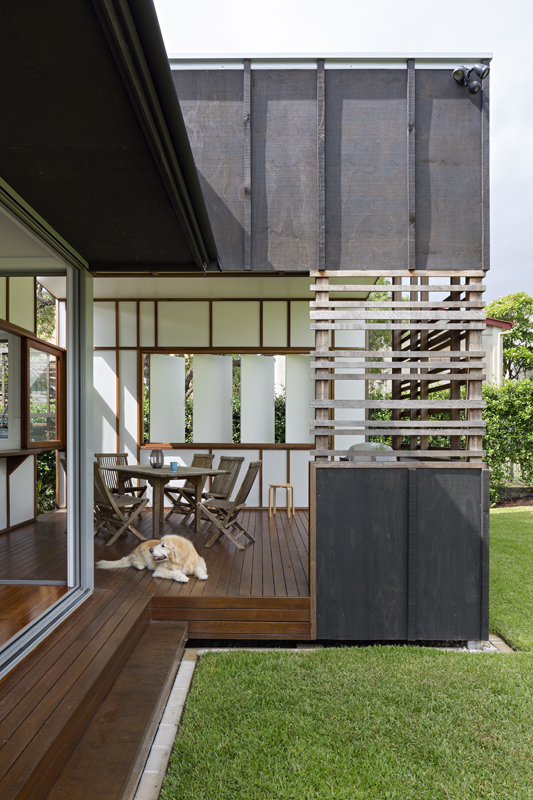
Ellena – A Lovely House by BaseArchitecture
Budget and spatial qualities where the two major guidelines set by the client for this moderate Queenslander renovation in the inner-city suburb of Paddington.
Location: Brisbane, Queensland (Australia)
Floor Area: 273m2
Date Completed: November 2012
Architect: Base Architecture – John Hyde, Associate
Architect’s Website: http://www.basearchitecture.com.au
Software Used: Autocad, Google Sketchup
Photo Credit: Christopher Frederick Jones

To achieve a successful outcome a lot hinged on spatial planning efficiencies, simplicity of construction and careful consideration of the spatial requirements which arise out of the changing lifestyle of a young, busy client.
In order to complete the project within a specific budget the original brief was constantly challenged throughout the design process. Working closely with the client to distill the program of spaces, while still addressing the social and functional ideals, resulted in spaces with flexibility and dual purposes.
Situated in a leafy suburb, the design established a relationship between the house and site by allowing the open living spaces on the north western corner of the plan to bleed out into the backyard. Voids and articulation allow for the generation of views and breezes through pockets of planting, with the majority of internal spaces being directly influenced by the proximity to the gardens.

The renovation has retained most of the existing Queenslander and added two bedrooms and a bathroom. The extension facilitates a new kitchen, study, living, dining and outdoor room. The palette of materials re-interprets the traditional use of timber, including dressed timber details, and rough sewn ply wood to complement the existing weatherboards.
Located in a character filled street, the front of the house has been restored back to its former glory. The journey into the house takes you through the existing home and into a side entry at the point where old meets new. The stairs up from the front door are located in a space which is filled with light and allows for breezes, as the design’s aim was to soften the connection between the old and new house with strategically placed glazing elements. The stairs are flanked by a detailed timber book store that provides a place to store personnel memorabilia that welcomes guests with a warmth on arrival. Once at the top of the stairs a decision can be made to go up into the original house where the main sleeping quarters are, or continue through to the extension which forms the living hub of the house. The living hub uses an open plan to create interconnection between the kitchen, dining, and living spaces, while the use of bi-fold and sliding doors allows the occupants to peel back the end of the house to allow for the living spaces to bleed out to the backyard, or into the outdoor room.
In the existing house much of the original ornate internal detailing was restored. Detailed woodwork lines a quaint sit out space which forms the heart of the existing house. The master bed, second and third bedrooms all come off this space, as well as the main bathroom and storage area. The master bedroom has re-appropriated the existing entry and sun rooms as a private ensuite and walk in robe.
The build-in-under area of the existing house facilitates a lot of the utilitarian program for the house, which includes the double garage, storeroom, laundry and multi-purpose room. The idea being that these areas are tucked away and out of sight, so visitors only really experience the areas that the clients want them to experience.
While the house has been designed specifically for a young single professional person who requires flexibility of spaces to allow them to work from home while maintaining a vibrant social life, the split level floor plan makes it highly suitable for a variety of different family units, maximizing its long term functionality for both the owner, and future buyers.
- Five Changes to Apply to Your House Before Selling It - June 28, 2022
- How to clean and organise your summer house - January 27, 2022
- How Often Should Pest Control Visit Your Home? - January 13, 2022
