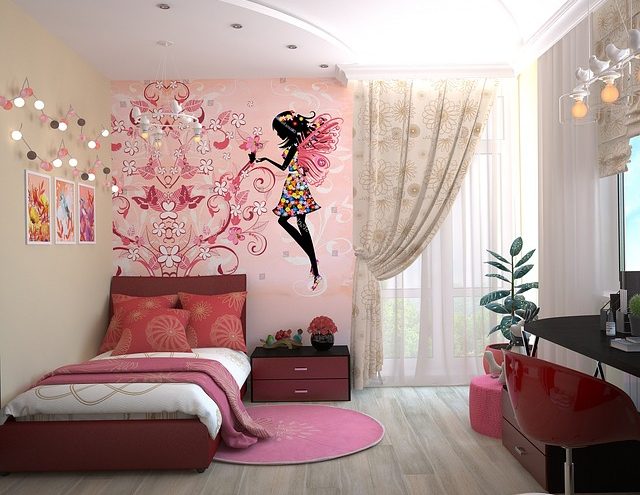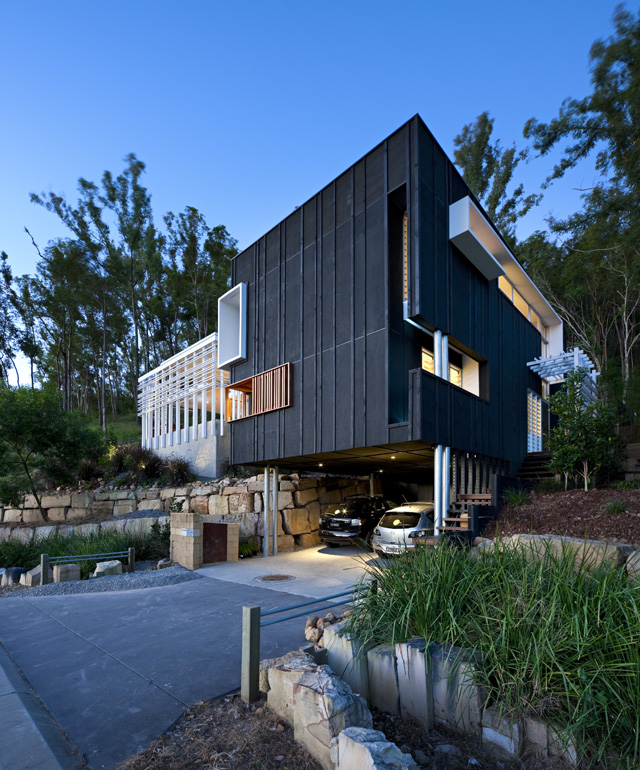
Rose Lane – Architecture in Blossom
Typically, the classic workers cottages scattered throughout Brisbane’s pre-war suburbs have very little connection to the landscape. Yet now, decades after they were first built there is a desire for these dwellings to have access to outdoor spaces for living and entertaining, which reflects the shift in lifestyle for its occupants. This particular house in Gordon Park was close to bursting as it strained to accommodate a growing family.
Rose Lane
Location: Brisbane, Queensland (Australia)
Floor Area: 188m2
Date Completed: September 2011
Architect: Base Architecture – Chris Kolka, Associate
Architect’s Website: http://www.basearchitecture.com.au
Software Used: Autocad, Google Sketchup
Photo Credit: Christopher Frederick Jones
Along with a list to satisfy the space requirements of their young family, the owners came armed with a desire to retain the character of the existing home and demonstrate that these pre-war homes can be adapted to create interesting and inspiring architecture.

What was created was a new lower podium, housing the living and dining areas, kitchen, laundry and master bed suite, while the original house sits above, accommodating some children’s bedrooms. Externally, variations on timber detailing with stained rough sewn plywood and clear finished battens are a reference to traditional carpentry, but a subtle form and scale change allows the unpretentious additions to be legible against the traditional weatherboard cladding and gabled roof.
Taking advantage of its position on a quiet street corner, the house rests at ground level allowing the new open living space to spill out to the north eastern corner of the site. This connection between house and landscape establishes the relationship that was previously missing, allowing the occupants to maximize the use of the ground plane so that the living and dining rooms bleed out into garden spaces.
Tucked upstairs, a collection of bedrooms and a small rumpus space for the kids is hidden away from guests, creating a private zone that the parents are now drawn to as well. What had been seen during the design stage as a contained deck for kids to play now takes advantage of the gentle breezes, making the area equally comfortable for setting up a bike on a wind trainer, as it is for putting out a blackboard and chalk for young artists.
The extension’s design process echoed the main drivers used in the construction of the original dwelling, such as modesty in building materials and the techniques used to keep to a tight budget. However the result was a design that works not just for the needs of the clients, but also demonstrates respect to the history of the workers cottage.
- Five Changes to Apply to Your House Before Selling It - June 28, 2022
- How to clean and organise your summer house - January 27, 2022
- How Often Should Pest Control Visit Your Home? - January 13, 2022




