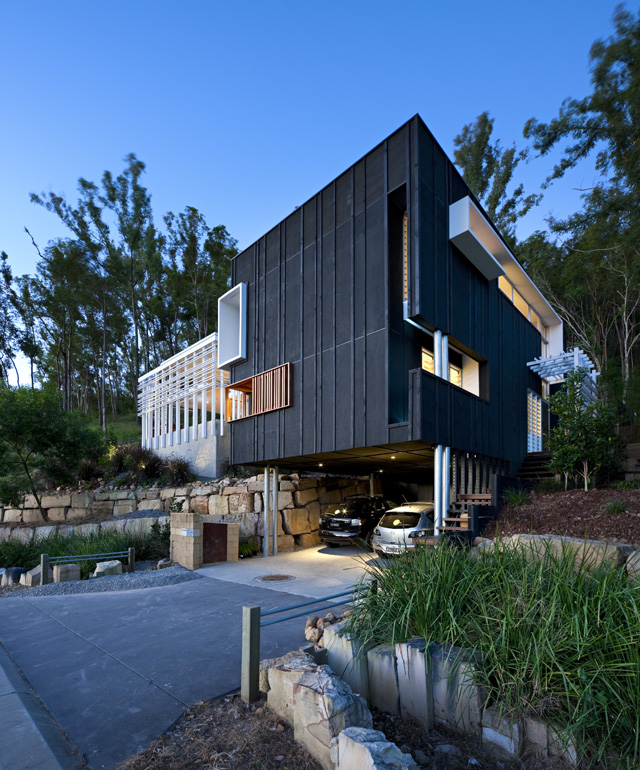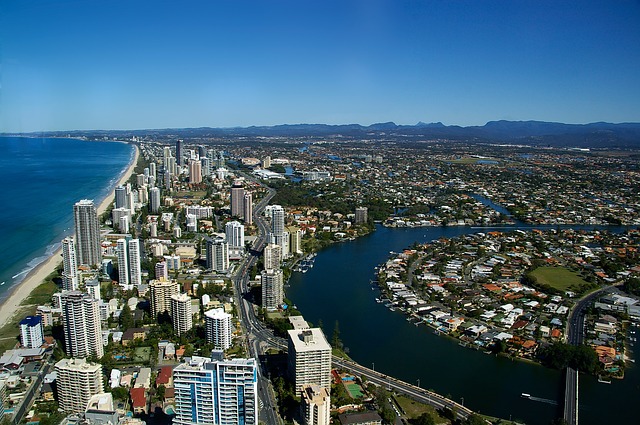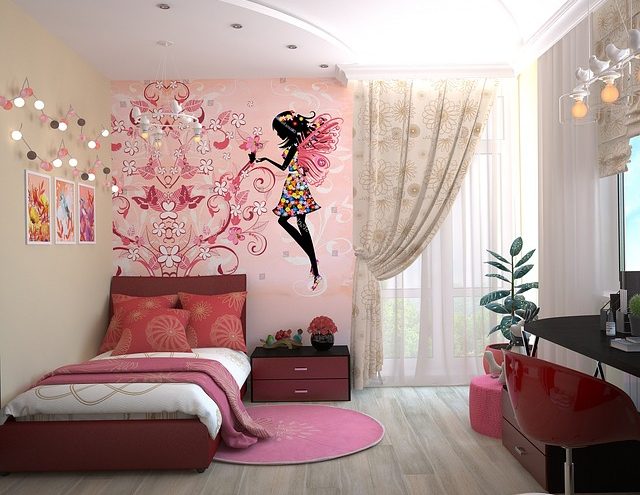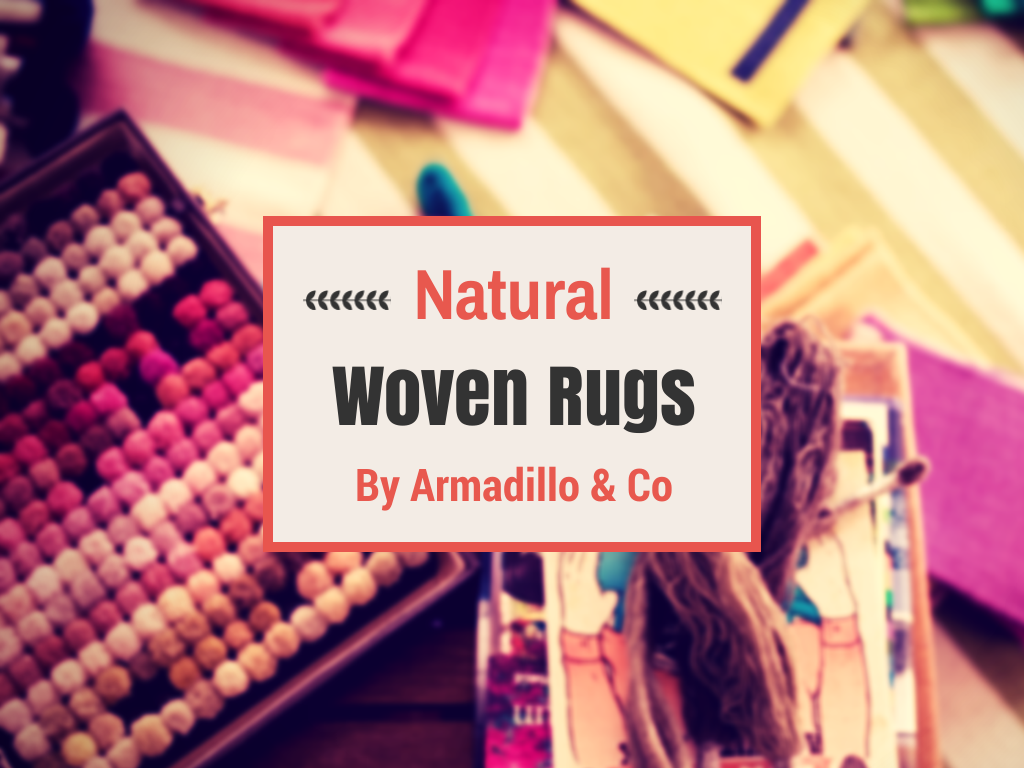
The Stonehawke House

STONEHAWKE HOUSE
Location: Brisbane, Queensland (Australia)
Floor Area: 290 Square Metres
Date completed: December 2008
Architect: Base Architecture – Shawn Godwin, Director
Interior Designer: Base Architecture – Natalie Godwin
Architect’s website: http://www.basearchitecture.com.au/
Software Used: Autocad, Google Sketchup.
Photo Credit: Christopher Frederick Jones
Situated on the edge of a hillside in the Gap Brisbane, The Stonehawke House delivers functionality, practicality, and a well considered sustainable approach to place making.

From the inception of this project there were a series of goals that needed to be achieved by the client and Architect, which in turn would aim to set up the abode and lifestyle for many years to come.
Developed through time and countless visits to the site, the house demonstrates that connectivity to the surrounds can be both literal yet passive. Understanding one’s immediate surrounds can inform the outcomes through clever design and instinctiveness. A rough or somewhat wild environment allowed elements of the house to respond in a way that blends with the surrounds, yet at the same time the contrasting refined elements of the interiors allowed for a release from the wild if and when required.

Arrival to the house via suburban streets leads toward a form that can be described as a charred box with a leafy background that is wedged into the landscape. A cascade of timber steps directs one through finer dappled landscape that is both soft and lit. The idea behind the journey is intrigue on route to the spine of the house, a space that is narrowed to the cosy entry, allowing guests to be welcomed. Once inside there is a short stair run to the main hub of the house where panoramic views, both private to the rear and far over the suburb is found, yet the immediate surrounds display openness, warmth and arrival. Unaware to the guests, they have already bypassed the private sanctum of the main bedroom as it is unconventionally tucked away under the main form of the house in its own oasis. The thought was that all bedrooms, guest rooms and utilitarian spaces should be out of sight of this main space so that visitors to the house need only experience the areas that they need and want to be amongst, as we often visit spaces/places to escape the often mundane that we come from.

Functionality is a big component of this house that sees the simple ideas of flow and circulation exploited throughout. From the idea of seeing most spaces from the kitchen, the clients are able to survey the children as they are in the pool, on the grass, the deck, or in their play room.. For this simple idea to work there is seamless integration of a multiplicity of spaces, as opposed to a series of multiple walled in spaces that serve only one use. It was very important to scenario base the program of spaces and to challenge exactly what spaces are ‘needed’ and not distinguish between those spaces that are simply ‘wanted’. If one thinks of the use of the space and how that space could be adapted by the introduction of clever joinery or furnishings it is possible to reduce the necessity to make things bigger or have more of the same, or similar.

Stonehawke House displays poetic junctions of materials and spaces that should, by rights, typify what the emotions of the single family home are about.
- Five Changes to Apply to Your House Before Selling It - June 28, 2022
- How to clean and organise your summer house - January 27, 2022
- How Often Should Pest Control Visit Your Home? - January 13, 2022



